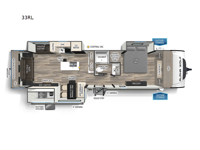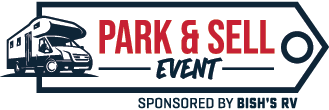Forest River RV Cherokee Alpha Wolf 33RL Travel Trailer For Sale
-

Forest River Cherokee Alpha Wolf travel trailer 33RL highlights:
- Kitchen Island
- Free-Standing Table and Chairs
- Fireplace
- Two Patio Awnings
- King Bed Slide Out
It will be so easy to find comfort in this travel trailer! The dual opposing slides in the combined kitchen and living room will create an open floorplan you are sure to love. There is a rear tri-fold sofa, theater seating across from an entertainment center, plus a table with chairs and a storage ottoman seat to keep games organized. The chef of your group will love having extra counter space provided by the kitchen island, and there is a hutch to keep nice dishes stored away. Up front, the private bedroom includes a king bed slide out, dual wardrobes and a dresser, plus a front sun bench where you can sit to pull your hiking boots on. There is even a wardrobe with washer and dryer prep if you choose to add those appliances!
With any Cherokee Alpha Wolf travel trailer by Forest River you'll enjoy outstanding amenities, quality construction, and an affordable price. Each model features a "ToughBend" rigid skirt metal design, 5/8" tongue and groove plywood floor decking, and a "SuperTruss" roof structure that will hold up through years of camping memories. There is a pet friendly "clean sweep" floor design with no heat vents indoors, along with a super lumen lighting system, a 15,000 BTU quick cool central air conditioning, and many more comforts. There are many convenient exterior features such as, Leash Latch pet safety technology, an outside shower with hot and cold water, On The Go rear ladder prep, and exterior steps with oversized landing and quick release. The Weather Guard Package will add protection against the elements with an armored underbelly tank enclosure and forced air heat, thermo-control reflective safety glass windows, and upgraded laminated walls with block foam insulation!
Have a question about this floorplan?Contact UsSpecifications
Sleeps 4 Slides 3 Length 39 ft 3 in Ext Width 8 ft Ext Height 11 ft 4 in Hitch Weight 1195 lbs GVWR 11395 lbs Dry Weight 8833 lbs Cargo Capacity 2562 lbs Fresh Water Capacity 81 gals Grey Water Capacity 70 gals Black Water Capacity 35 gals Available Beds King Refrigerator Type 12V Residential Style Refrigerator Size 10 cu ft Cooktop Burners 3 Number of Awnings 2 Water Heater Type On Demand Tankless AC BTU 15000 btu Awning Info 11' and 14' Axle Count 2 Shower Type Standard Electrical Service 30 amp Similar Travel Trailer Floorplans
We're sorry. We were unable to find any results for this page. Please give us a call for an up to date product list or try our Search and expand your criteria.
